npj Heritage Science | The Modern Disaster Prevention Potential of Traditional Temple Spaces
Introduction
Recently, the team of Professor Di Baofeng from the Geoarchaeology Laboratory at the Center for Archaeological Sciences, Sichuan University, published their latest research in the top-tier international heritage science journal *npj Heritage Science*, titled "Exploring Disaster Resilience Strategies for Temple Spaces: Evidence from Longmen Mountain Area in Sichuan." This study focuses on traditional Chinese architectural spaces in disaster-prone areas, revealing the disaster resilience inherent in the site selection and layout of cultural heritage spaces like traditional temples. It provides important insights for disaster prevention planning in modern human settlements. Sichuan University is the primary affiliation for this work. Doctoral candidate Dai Yue is the first author, and Professor Di Baofeng is the corresponding author.
Research Background
The 2008 Wenchuan earthquake caused extensive damage to buildings in the Longmen Mountain area. Post-disaster investigations revealed that the degree of damage to temples was far less than that to residential buildings, and they often served as important shelters for nearby residents. In environments prone to frequent disasters, traditional dwellings demonstrate extraordinary adaptability. This research focuses on temples in the Longmen Mountain area of Sichuan. It analyzes their layout patterns, types, and key indicators from the perspective of the natural environment to explore the adaptability of their layouts for disaster prevention. Furthermore, it analyzes their morphological patterns, types, and architectural space indicators from a multi-factor perspective, quantifying them with landscape pattern indices such as building scale and number of patches to investigate the formation path of the spatial form's disaster prevention adaptability.
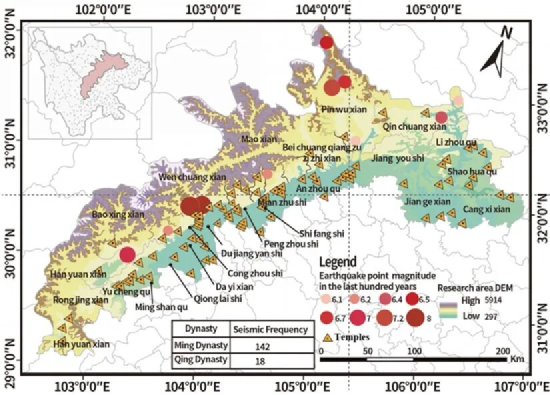
Figure 1. Distribution of earthquake epicenters and Han Dynasty Buddhist temples in the Longmen Mountains, Sichuan
Research Findings
1. Disaster Prevention Adaptability of Temple Site Selection
Based on micro-geomorphological features, the study classifies the temple site selection types in the region into five categories: 1) Plain-type temples, mainly distributed in urban and suburban areas with relatively simple terrain; 2) Mountaintop-type temples, located at the summit, featuring a complete spatial structure and high, flat terrain; 3) Hillslope-type temples, usually distributed between the mountaintop and the piedmont, commonly found on steep slopes or mid-level terraces; 4) Valley-type temples, often found in plateau or saddle areas with minor topographical variations; 5) Piedmont-type temples, located in gentle slope areas.
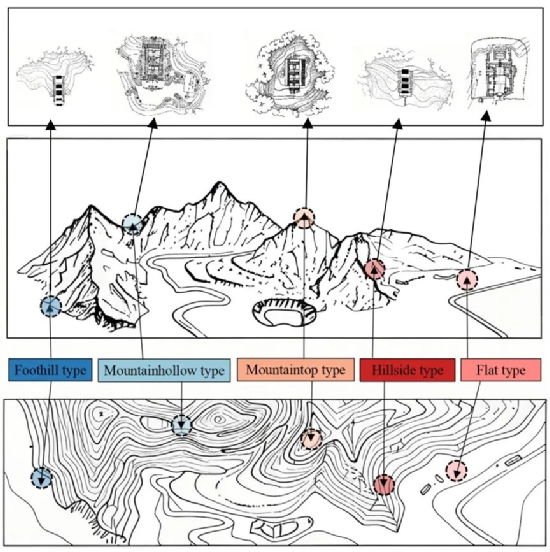
Figure 2. Types and characteristics of temples in the study area
The distribution of disaster prevention space in temples at different altitudes is a key indicator for measuring their disaster resistance capability. The overall proportion of disaster prevention space in temples is 36%, and the Open Space Ratio (OSR) shows a clear linear upward trend with increasing altitude (Fig. 3a). Meanwhile, as the slope increases, the temple OSR gradually rises (Fig. 3b). The OSRs for plain, hillslope, col, mountaintop, and hill-type temples are 29%, 44%, 36%, 43%, and 31%, respectively (Fig. 3c). The OSR of temples in high-topography locations is four times that of those in low-topography locations, indicating that prioritizing high-topography sites during selection can significantly increase open space to alleviate disaster relief pressure (Fig. 3d).
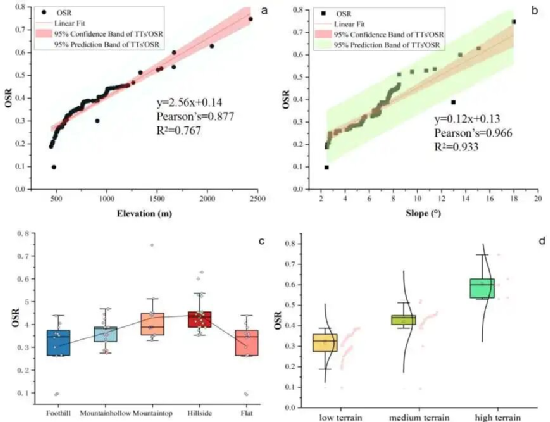
Figure 3. (a) Comparison of temple OSR under different altitude conditions. (b) Comparison of temple OSR on different slopes. (c) Comparison of temple OSR for different types. (d) Comparison of temple OSR in different topographic positions.
2. Disaster Prevention Adaptability of Temple Layout
Under the influence of external conditions such as spatial layout, functional use, and construction period, temple complexes have formed complex spatial mechanisms. These spaces can be divided into natural green areas, garden spaces, open-air worship areas, and corridor spaces, with each type serving dual functions as both shelter and evacuation routes. Based on the quantity, location, form, area, and type of various spatial elements within the temples, the study summarizes three typical temple layout forms: axially symmetric, centrally isolated, and multi-axially dispersed (Fig. 4).
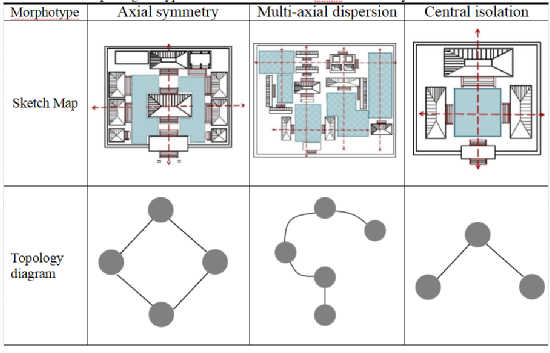
Figure 4. Morphological types and circulation characteristics of temples in the study area
The building scale (Class Area, CA) of temples within the study area varies significantly. By superimposing OSR and CA data, it is shown that OSR generally decreases as CA increases, exhibiting a linear downward trend (Fig. 5a). Calculating the Landscape Shape Index (LSI) for the temples yields values of 1.93, 2.03, and 1.46 for axially symmetric, multi-axially dispersed, and centrally isolated layouts, respectively. This indicates that traditional, simple spatial structures can enhance the open space ratio of temples. In contrast, dispersed structures with multiple exits and channels can increase the number and improve the layout of open spaces within temples (Fig. 5b, 5c).
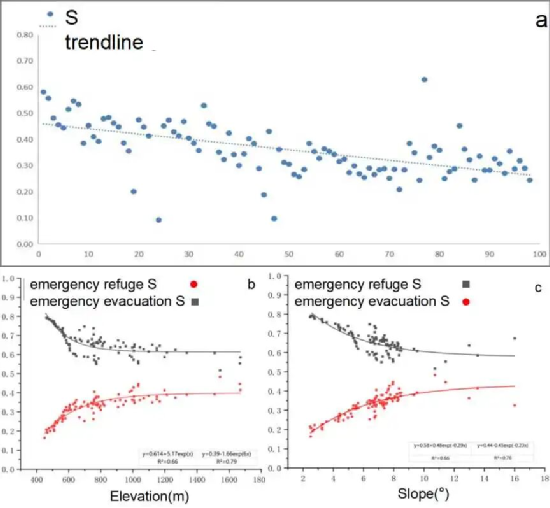
Figure 5. (a) Relationship between temple building scale and open space ratio; (b) Distribution of functional open spaces by elevation; (c) Distribution of functional open spaces by slope.
Ancient public spaces, which inherit thousands of years of traditional Chinese construction wisdom, not only align with the disaster prevention planning principle of harmony between humans and the land in their site selection but also exhibit a well-balanced spatial creation. They can serve as an important reserve of disaster prevention space within modern disaster prevention planning systems.
Original article link: https://www.nature.com/articles/s40494-025-01970-x
Use Arrow Up and Arrow Down to select a turn, Enter to jump to it, and Escape to return to the chat.
